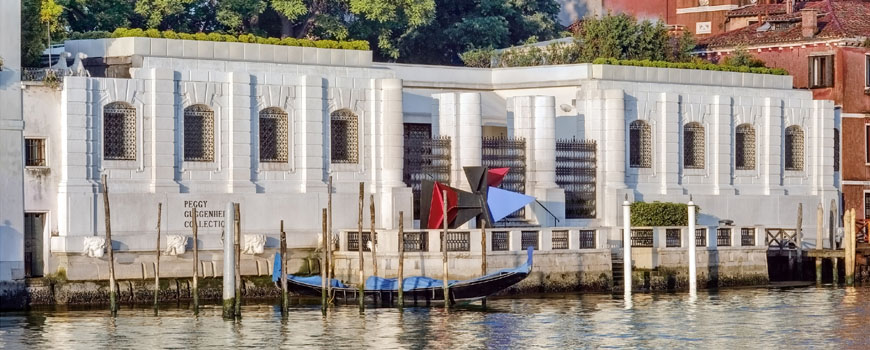Istanbul | The Yenikapi Project by Peter Eisenman
Photos by Riccardo Bianchini, Inexhibit
Additional images Courtesy Eisenman Architects and Aytac Architects
Peter Eisenman and the curator Maurizio Bortolotti at the exhibition opening. Photo by Inexhibit
The Yenikapi Project, Istanbul
This article was prepared on the occasion of the Yenikapi Project exhibition, held at the Zuecca Space in Venice on 5 June 2014. We attended the exhibition opening and met Peter Eisenman, which is the author of the Yenikapi project together with Aytac architects from Turkey, and also designed the exhibition.
Aerial view of building A of the museum complex and Transit plaza facing North-East. Marmaray Station is on the right. Image by Parsa Khalili. Courtesy Eisenman Architects and Aytac Architects
The Project
The Yenikapi project originates from an exceptional archaeological finding. In 2004, during the construction of an undersea tunnel planned to connect the Asian and European sides of Istanbul, an outstanding archaeological site emerged from the mud. The archaeological artifacts discovered include remains that date back to the Neolithic age, a Byzantine harbor, Ottoman structures, and 35 shipwrecks. An international architecture competition was organized in 2012 to identify a proper design for the entire site. Eventually, the proposal by Peter Eisenman and Aytac Architects was selected as the winner. The project is rather complex, it deals with the site at different scales, the urban scale, the site scale, and the architectural scale, and includes an archeo-park, a public transport transfer point, and a large archaeological museum.
Top: a scale model of the project Down left: Aerial view at the sunset of Yenikapy, toward the West. The stone pier from the Theodosian Era will be preserved and exhibited in the square. Image by Moka-studio. Courtesy Eisenman Architects and Aytac Architects. Bottom right: View of the gallery of the wrecks, Building B of the museum, facing North towards the Archaeopark. Image by Parsa Khalili. Courtesy Eisenman Architects and Aytac Architects.
The project is based on a careful analysis of the context “palimpsest” intended as a composite structure of overlapped urban, social, and historical layers, that led to the identification of two grid systems, reciprocally rotated, on which Eisenman built up an articulated and fascinating reference framework.
Two site analysis sketches by Peter Eisenman
Top left: View of the Yenikapy Transfer Point and the archeological park Courtesy Eisenman Architects and Aytac Architects. Top right: a study paper maquette of the project. Bottom: the ground floor plan of the Museum building A.
An interesting aspect of the design is the capability to deal with very different scales, from the archaeological artifacts housed inside the museum galleries up to the urban scale and even further on.
We asked Peter Eisenman his idea of how a visitor should perceive such different horizons from the inside of the museum, and how he imagined this system of perceptions.
Peter Eisenman: “That’s a very interesting question. I would like the visitors to see the world outside from inside the museum as they were outside and when outside to see the inside like being inside; so thinking somehow in reverse.” … “I tried to apply the same approach to this exhibition as well”
View of the gallery of the wrecks, Building B of the museum, facing North towards the Archaeopark. Image by Parsa Khalili. Courtesy Eisenman Architects and Aytac Architects
The exhibition
The exhibition indeed is conceived to represent the project by following a similar logic, at a much smaller scale. Eisenman re-proposes the same rotated patterns he applied to the Yenikapi project and created virtual and real “openings” in the rooms, for example by introducing a vertical slot intended to conceptually break the building envelope or by placing a video projection depicting the Bosphorus exactly opposed the entrance door, that overlooks the Giudecca canal, thus creating an ideal link between Istanbul and Venice.
photos Inexhibit

The Zuecca Project Space in Venice, opened in 2011, is a space dedicated to the production of cultural projects, housed in the Zitelle Palladian complex

Venice
copyright Inexhibit 2025 - ISSN: 2283-5474













