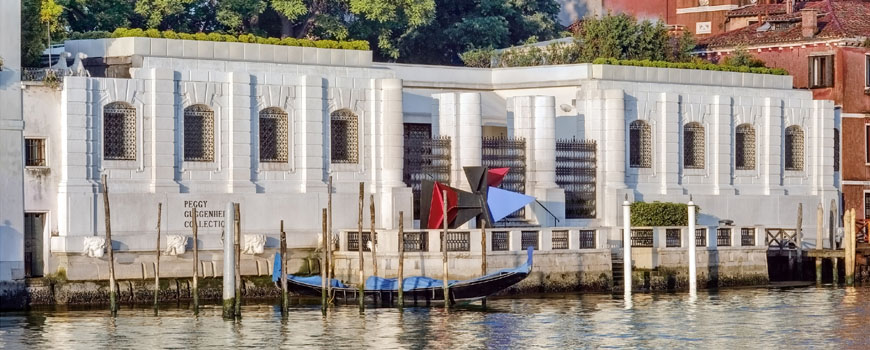15th Venice Architecture Biennale, Reporting from the front – p.1 Giardini
La Biennale di Venezia
exhibition - part 1 (Giardini)
curator: Alejandro Aravena
Reporting from the Front: Giardini’s Central Pavilion exhibition, curator: Alejandro Aravena
Reporting from the front, the core exhibition of the 15th Venice Architecture Biennale curated by Alejandro Aravena, Director of this year’s edition, is divided into two parts, respectively located at the Giardini and at the Arsenale.
In either case, the entrance room installations clearly anticipate the curator’s vision: walls and ceiling are entirely covered by pieces (aluminum profiles and plasterboard sheets) recovered from the last year’s edition of the Art Biennale.
At the Giardini’s Central Pavilion, the entrance installation is dedicated to the archaeologist Maria Reiche, presented as an example of how creativity can provide inventive solutions to complex problems, in extreme conditions and through simple and inexpensive means.
The exhibition is quite classic in its structure; since there are no thematic sections, it essentially consists of an uninterrupted sequence of project presentations featuring those designs the curator deems particularly representative of the positive role architects can play in improving people’s quality of life. Therefore, the exhibition comprises many “rooms”, each presenting works by one or two architectural offices which embody that social-oriented “good design” which for Aravena fits the principle “against abundance: pertinence”.
In this short review, we summarize some projects we repute particularly illustrative of the theme of this year’s edition of the Venice Architecture Biennale.
Maria Reike’s room; hundreds of small ashlars cover the walls of the entrance hall of the Central Pavilion at Giardini; they are all made in plasterboard “salvaged” from the 2015 edition of the Art Biennale.
Solano Benitez / Gabinete de Arquitectura in Paraguay
Gabinete de Arquitectura; “Teleton” project, Asuncion, Paraguay, 2010; 1:1 structure replica and molds.
The completed structure in Asuncion, photo © Leonardo Finotti
The constructive systems conceived by Solano Benitez / Gabinete de Arquitectura in Paraguay permits to build structures, even large ones, with basic materials such as bricks and mortar, and non-specialized workers; for example, using bricks to create the ribs of hand-made “stereometric” blocks.
Maria Giuseppina Grasso Cannizzo – “Onore perduto”
The small-scale buildings designed by Maria Giuseppina Grasso Cannizzo in Sicily are intended as a rebellion against the diffused mediocrity of the urban fabric.
AND – VAVstudio in Iran
As outlined by the work of Tehran-based architects VAVStudio, the embargo imposed on Iran by the United States unexpectedly led to the development of new low-impact building techniques based on materials and components produced by the local industry.
LAN (Local Architecture Network) in France
79 Collective housing units in Bègles
Urban renovation of the Lormont Génicart district near Bordeaux (2009-2015)
The work of the Paris-based architectural office LAN is aimed to improve the architectural standards of suburban dwelling complexes, through both the renovation of outdated residential buildings, such as the complex of Lormont Génicart, and brand new developments, such as the collective housing units in Bègles, a suburb of Bordeaux, western France.
Elton Léniz – Andes’ shadow

This project for an open-air school originated from the collaboration between the architectural office of Elton Léniz and the Caserta Foundation. The objective is to give Chilean pupils the opportunity to study and socialize while at the same time escaping from the violence of the city through contact with nature.
Kasuyo Seijima + Ryue Nishisawa / SANAA lnujima Landscape Project
SANAA presents the design of a series of pavilions, conceived to regenerate the semi-abandoned Japanese island of Inujima by transforming it into a distributed museum of art and architecture.
Simon Veléz, and Vo Trong Nghia Architects: the language of bamboo
Simón Veléz Architecture, installation view
Vo Trong Nghia: Human, Meditation, Nature, installation view
The work of Colombian architect Simón Vélez is focused on the extraordinary qualities of bamboo as an architectural and structural material. Vélez defines bamboo as “vegetable steel”. His vision, far from being vernacular, is focused on improving and innovating this material, for example, combining it with concrete and struggling to update obsolete building regulations in order to include bamboo as a sustainable construction material suitable also for large public buildings.
For Vo Trong Nghia, the use of local natural materials, such as bamboo, and the creation of an original architectural language are antidotes to globalization and represent a concrete solution for building sustainably.
David Chipperfield Architects – Naga site museum, Sudan
The project by David Chipperfield Architects for the visitor center of the archaeological site of Naga, Sudan, is aimed to demonstrate that an essential and simple design can produce a “classic” architecture even where economical and technological resources are scarce.
Design Workshop: SA – Enabling Structures, Warwick, Durban
The collaboration between the NGO Asiye e Tafuleni, founded by a former policeman in South Africa, and the architect Andrew Makin – Designworkshop : SA led to the regeneration of the Warwick Triangle, one of the most degraded areas of Durban. An abandoned overpass has been converted into an open-air marketplace through the realization of a series of infrastructures: stairs, passageways, and footbridges.
All photos © Inexhibit, 2016. Contact us for permission to reproduce

Built in 1807, the Giardini della Biennale (Biennale’s Gardens) is the main venue of the annual art and architecture exhibitions of the Venice Biennale

Venice
copyright Inexhibit 2024 - ISSN: 2283-5474






























