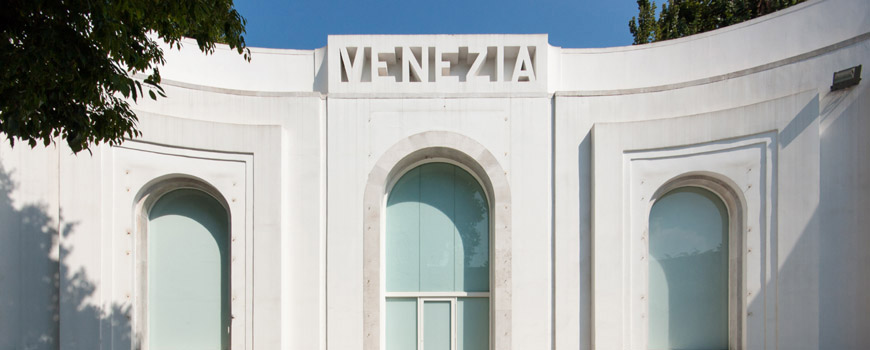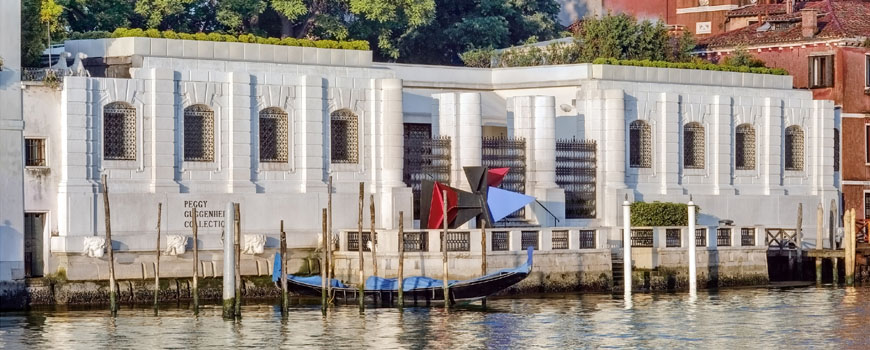Caruso St John, Island | UK at the 2018 Venice Architecture Biennale
Curators: Caruso St John Architects + Marcus Taylor
Caruso St John Architects’ British Pavilion at the 2018 Venice Architecture Biennale, exterior view showing the imposing scaffolding that supports the elevated piazza; photo © Inexhibit
Island. The British Pavilion at the 2018 Venice Architecture Biennale
Island, the British Pavilion‘s exhibition at the 2018 Venice Biennale of Architecture, proposes a quite original and provoking approach to the theme of this year’s Biennale.
Selected through an open call by the British Council, commissioner of the British Pavilion, the curators of this edition, London-based Caruso St John Architects together with artist Marcus Taylor, decided to diverge from tradition.
Indeed, the pavilion’s rooms are almost empty, no exhibits are on show there. The real exhibition takes the form of an elevated piazza, built above the pavilion’s roof, supported by a scaffolding that will “envelope” the whole building. The tip of the existing roof emerges at the center of the platform as a reference to the “sunken world” beneath.
This is the “island” of the title, a place that is at the same time physically set apart from the rest of the 2018 architecture exhibition and from which the public gets a beautiful 360-degree view over the Venetian Lagoon and the Biennale Gardens.
The British Pavilion at the 2018 Venice Architecture Biennale; view from the terrace toward the Venetian Lagoon; photo © Inexhibit
The installation has a double meaning. On one side, it symbolizes the insular character of Venice; on the other side, it is a clear allusion (and a criticism) to Brexit and the possible increase in isolation it could imply for Britain.
Therefore, the island could be seen both as a refuge (in this case, along with the history of Venice, the curators also cite Shakespeare’s “The Tempest” as a source of inspiration) and as a prison.
With Island, Caruso St John and Taylor have hence created an exhibition that totally coincides with an architectural installation (“We have made a construction that can be experienced like a building” they say); in doing so, they admit to having been also inspired by the “Theater of the World”, the floating building that Aldo Rossi created for the first Architecture Biennale in 1979.
Aldo Rossi, Theater of the World, 1979; image courtesy of La Biennale di Venezia
The British Pavilion’s terrace will be the venue of a diverse program of events, including lectures, live performances, film screenings, architectural talks, and debates; furthermore, it can be used as a public place to meet friends or a privileged place from which to simply watch the crowd slowly moving down in the Biennale Gardens.
Caruso St John responds to the theme of this year’s Biennale by literally building a “free space”. A bold move, indeed. The pavilion’s piazza is a fascinating place, mostly due to its being a sort of separate “enclave”, hovering high above the Giardini, which succeeds in its objective to connect the somewhat self-referential space of the Biennale to a larger realm, that of the Venetian Lagoon nearby, and through it ideally to the rest of the world.
Just a remark: I would have liked to see some kind of vegetation – grass and/or small trees – installed on the elevated piazza.
British Pavilion Curators 2018, Adam Caruso, Marcus Taylor, Peter St John © British Council, photo by Lucia Sceranková
Images
The metal stair leading to the panoramic terrace; photo © Inexhibit

The tip of the existing tile-covered roof of the British Pavilion emerges at the center of the terrace; the elevated piazza is made of plywood panels with four different colors, fastened to a load-bearing structure made of steel tubes and trusses; photos © Inexhibit
The elevated piazza designed by Caruso St John also accommodates an outdoor cafe shaded by orange-fabric parasols; photos © Inexhibit
A panoramic view of the Lagoon and the small island of San Servolo; photo © Inexhibit
The interior of the pavilion is empty, apart from a small forum space for conferences, talks, and debates located in the entrance room; photos © Inexhibit
copyright Inexhibit 2025 - ISSN: 2283-5474














