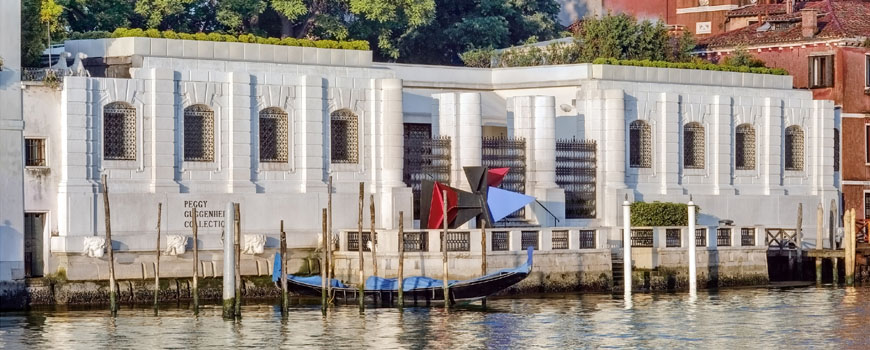Canada | 14th Venice Architecture Biennale
Curators: Lola Sheppard, Matthew Spremulli, Mason White (Lateral Office)
Additional images courtesy of www.arcticadaptations.com
For additional photo credits see image captions
Photo by Riccardo Bianchini, Inexhibit
Arctic Adaptations: Nunavut at 15
Pavilion of Canada
How modernity can be applied to a land of 2 million square kilometers populated by 33,000 people belonging to 25 communities, where there are no trees, no roads, no large cities, where for months the temperature is below zero degrees and there is almost no daylight?
Top: Arctic Bay, Nunavut; photograph by Bobby Kilabuk, 2014
Bottom: Gordon Robertson Educational Centre, Papineau Gerin-Lajoie LeBlanc, 1973, Iqaluit, NU, Canada; courtesy Guy Gerin-Lajoie
The exhibition of Canada at the 14th Architecture Biennale, entitled Arctic Adaptations: Nunavut at 15, explores the 100-year-long process of modernization of the most northerly region of the Country, Nunavut, with its extreme climate conditions and where a, largely imposed, modern architecture has faced the local traditions and culture of the indigenous semi-nomadic Inuit populations. Nevertheless, the capability of adaptation of the Inuit communities to modernity has produced one of the most interesting examples of the merging of contemporary and traditional, as well as highlighted how modern architecture needs to be equally innovative and adaptive to really express its sense.
Photo by Riccardo Bianchini, Inexhibit
Image courtesy of Latreille Delage Photography
Image courtesy of Latreille Delage Photography
The exhibition presents photos, images, and building models of Nunavut’s communities and also features 5 experimental projects approaching different themes: housing, health, education, art, and recreation. The projects were specifically conceived for the Nunavut region and developed by 5 teams, each composed of a Canadian school of architecture, a Canadian architectural practice, and a Nunavut-based organization.
The exhibition is also particularly well-conceived; objects, graphics, text, images, and scale models, which also work as a support for small video projections, are well balanced together in a quite inclusive and involving space, designed by Toronto-based practice Lateral Office.
Left: View of 12 carvings by Inuit artists, describing architecture’s legacy in the territory over the past 100 years, Arctic Adaptations, 2014 Image courtesy of Latreille Delage Photography
Right: A series of 12 soapstone carvings by Inuit artists document key Nunavut buildings and typologies from the 20th century; courtesy Lateral Office
Bas-relief Corian models of the communities of Iqaluit and Kimmirut paired with community photographic portraits, Arctic Adaptations, 2014 Image courtesy of Sergio Pirrone
Left: View of animated model showing tourism and recreation nodes, Nunavut, Arctic Adaptations; 2014 Image courtesy of Latreille Delage Photography
Center: View of animated model showing education proposal for Clyde River, Arctic Adaptations; 2014 Image courtesy of Latreille Delage Photography
right: Detail of proposal with arctic balconies, Iqaluit, Arctic Adaptations; 2014Image courtesy of Sergio Pirrone
View of an animated territorial model of recreation proposal, showing existing and proposed networks of tourism, Arctic Adaptations; 2014 Image courtesy of Latreille Delage Photography
Image by Lateral Office, 2014
Absorbing Modernity 1914-2014
Absorbing Modernity 1914-2014 is an invitation to the national pavilions to show, each in their own way, the process of the erasure of national characteristics in architecture in favor of the almost universal adoption of a single modern language and a single repertoire of typologies – a more complex process than we typically recognize, involving significant encounters between cultures, technical inventions, and hidden ways of remaining “national”.

Built in 1807, the Giardini della Biennale (Biennale’s Gardens) is the main venue of the annual art and architecture exhibitions of the Venice Biennale

Venice
copyright Inexhibit 2025 - ISSN: 2283-5474












