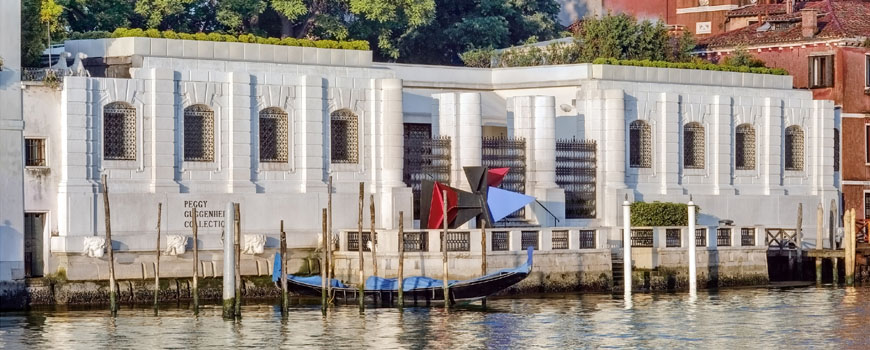Lundgaard & Tranberg, Con-nect-ed-ness | Denmark at the Venice Architecture Biennale 2021
Danish Architecture Center
The Danish Pavilion at the Venice Architecture Biennale 2021, a view of the “reservoir” hall; photo © Riccardo Bianchini/Inexhibit.
Con-nect-ed-ness, the Danish Pavilion at the Venice Architecture Biennale 2021
At the 17th Architecture Exhibition of La Biennale di Venezia, the Pavilion of Denmark presents an immersive installation, entitled Con-nect-ed-ness and designed by Lundgaard & Tranberg Architects, which transforms the entire building into an engaging space crossed by water from one end to the other (an idea also developed by Olafur Eliasson in some of his recent works) that encourage us thinking about the importance of water for the life on our planet.
From the outside, a wall made up of many potted herbs placed on wooden shelves which creates a sort of counter-facade for the Danish pavilion, invites the public to go into a warm, welcoming entrance space where people could drink a complimentary cup of tea before following a rivulet of water that enlarge progressively to become eventually a large reservoir.
The water flowing across the pavilion is rainwater collected by the roof that, after having dripped inside, meandered throughout the building, and reaching the reservoir is recirculated through pumps and pipes in a continuous cycle. This circular process, which reminds us that we are all part of an open system in which water connects past and present, is also a clear reference to the cyclic nature of most natural phenomena on Earth.
The Danish Pavilion at the 17th Architecture Exhibition of La Biennale di Venezia
Commissioner: Kent Martinussen, Danish Architecture Center
Curator: Marianne Krogh
The exterior of the Danish Pavilion is marked by a large wood-framed shelf with various herbs and edible plants. Photo © Riccardo Bianchini/Inexhibit.
The herbs are harvested and dried to create culinary products and beverages. The herbs are watered with rainwater harvested from the roof of the pavilion. Photos © Riccardo Bianchini/Inexhibit.
In this room, rainwater drops from the ceiling into a small pond. Photo © Riccardo Bianchini/Inexhibit.
A small stream flows from the “rainwater room” towards the reservoir passing through the second room. Photo © Riccardo Bianchini/Inexhibit.
The largest room of the Danish Pavilion contains the water reservoir; designed as a socializing and gathering space, it is crossed by a sequence of wooden “catwalks” and furnished with several pink sofas. From the reservoir, water overflows and runs into a circulatory system consisting of tanks, pumps, purifying filters, and a network of pipes and valves. Photos © Riccardo Bianchini/Inexhibit.
copyright Inexhibit 2025 - ISSN: 2283-5474














